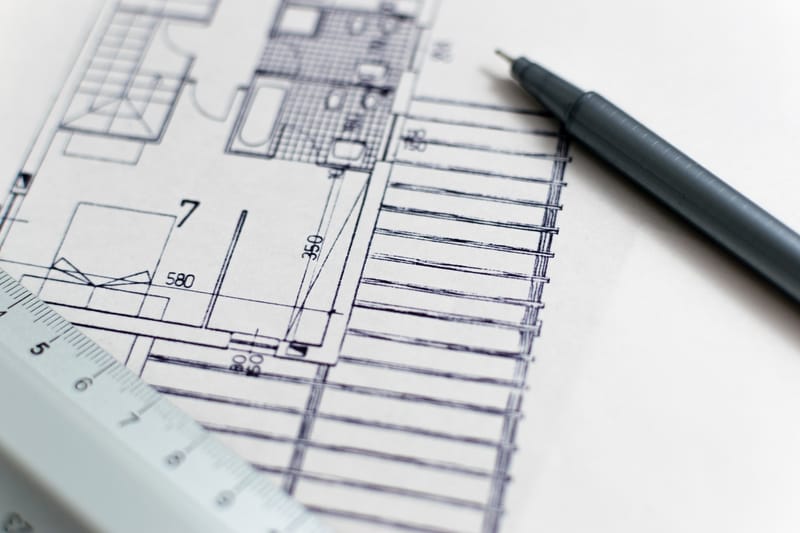Interior Design, Planning & Project Management | Richmond Cole Kitchens

At Richmond Cole Kitchens, we believe great design starts with great planning. Whether you're revamping your kitchen or transforming an entire space, our team is here to make the process simple, safe, and stylish.
We begin with a detailed site survey and measured drawings to understand your space. Then we create smart layouts that make the most of every inch — all while meeting Building Regulations, Fire Safety standards, and CDM 2015 requirements.
Want to see your ideas come to life? Our 3D visualisations help you picture the final look before work begins. We’ll also help you choose the right materials and finishes to match your style and budget.
And don’t worry about the paperwork — we liaise with Building Control and handle all the Health & Safety planning, including risk assessments and RAMS, so everything’s covered.
Working with architects, engineers, and your team, we make sure your project is not only beautiful but also practical and compliant.
Richmond Cole Kitchens — Designing for Compliance, Planning for Perfection.


