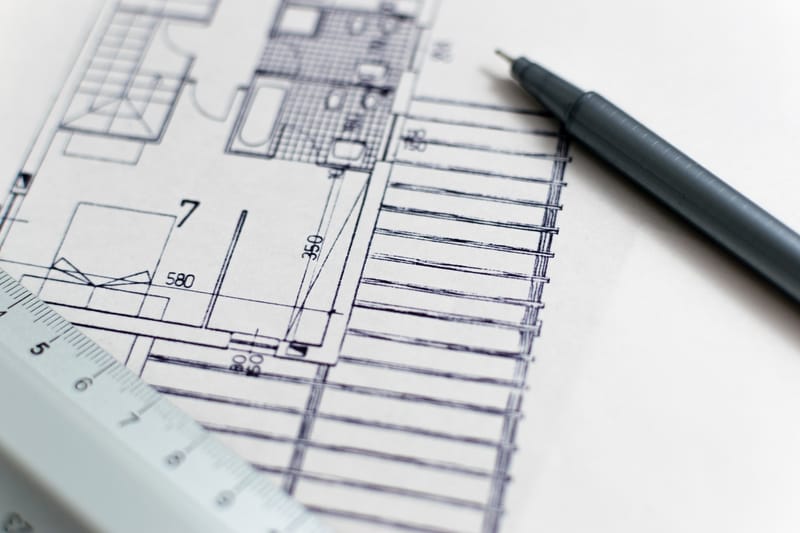Design and Planning

At RCK Interiors, our design process covers every stage from consultation to final approval — ensuring every project complies with Building Regulations, Fire Safety, and CDM 2015 before work begins.
We provide detailed site surveys, measured drawings, space planning, and layout optimisation for compliance and usability. 3D visualisation, material selection, and Building Control liaison are included as standard.
Our Health & Safety planning, risk assessments, and RAMS are developed in collaboration with architects, engineers, and client teams to guarantee technical accuracy and smooth delivery.
This early-stage preparation saves time, cost, and disruption — ensuring projects are practical, compliant, and visually impressive.
RCK Interiors — Designing for Compliance, Planning for Perfection.
RCK Interiors is part of Richmond Cole Kitchens LTD specialists in bespoke kitchens and interiors


