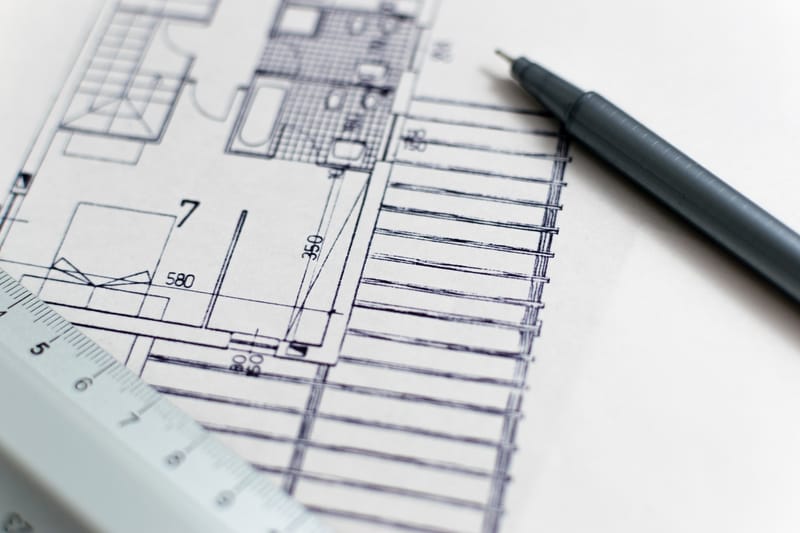Design and Planning

Our design process covers every stage from initial consultation to final approval — ensuring your project meets Building Regulations, Fire Safety, and Health & Safety (CDM 2015) standards before work begins.
We provide:
Detailed site surveys and measured drawings
Space planning and layout optimisation for compliance and usability
3D design visualisation and material selection
Building Control liaison and regulatory documentation
Health & Safety planning, risk assessments, and method statements (RAMS)
Coordination with architects, engineers, and client teams to ensure technical accuracy and quality assurance
Our planning ensures smoother delivery, faster approvals, and fewer on-site changes — saving time, cost, and disruption.
We take pride in designing interiors that are as practical and compliant as they are visually impressive.
RCK — Designing for Compliance, Planning for Perfection.


